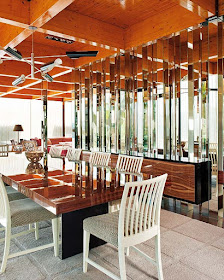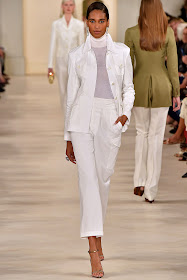PAGES
▼
Monday, June 29, 2015
Tuesday, June 16, 2015
MASCULINE CHIC IN PORTUGAL - HOUSE TOUR TUESDAY
In honor of the upcoming Father's Day, I decided to dedicate this Tuesday's House Tour to all the wonderful men in our lives. This house belongs to Artur Miranda and exudes masculine chic in every way.
After years
working in the fashion world, Artur Miranda decided to turn his career around
with the creation of Oitoemponto Architecture & Interiors in 1993, which
later was joined by Jacques Bec. Almost a decade later, they have become a
benchmark in the international interior design industry, opting for a very
particular and recognizable style. This house in Famalicão,
in northern Portugal, is a superb inventory of impressive finishes and unique
pieces.
The design
aesthetic dictates a strong personality with constructive elements, such as
large spaces with coffered ceiling and expansive windows opening to the
outside. Bright lacquers, veined wood, marble and mirrors, make up a decor with
a nod to the golden years of Hollywood, mixed with design classics of the
twentieth century.
The facade is extended by a large infinity pool. In the solarium, pieces of an outdoor collection created by Thomas Pheasant for Baker-Maguire, are cleverly placed.
Tall windows in the living room provide wonderful views - introducing the garden outside. Window treatments are made with Larsen fabric.
The seating area revolves around spectacular Rocha twin tables with Rosso Levanto marble top designed by Oitoemponto Interiors. The sofas covered in Robert Scott fabric are also designed by Oitoemponto.
With its strong presence, the treated pine coffered ceiling provides additional comfort in the open living space.
A black-lacquered unit serves as separation between the kitchen and the office, marked by the oval shapes of the table and rug. On one side, the unit hosts a television screen and storage units, and the other side houses the kitchen appliances. The office also boasts a winery designed by Oitoemponto Furniture.
Wool rugs in russet tones, created by Oitoemponto, are responsible for framing the various spaces. A Platner Knoll chair sits alongside artwork by Shinique Smith, entitled "How Lucky We Are".
Black lacquer, steel and glass come together in this bar-sideboard designed by Oitoemponto. The chair, an original piece from the '50s was reupholstered with Donghia's signature fabric.
A stairwell is hidden by a sequence of columns of mirrors. The dining table top and front of sideboard is made of walnut. The ceiling lamp is a design of David Weeks Studio.
In the kitchen, the central island is made of black lacquer and steel, opposite the island, the same material can be found in the made-to-measure dresser. Phillip Jeffries wallpaper adorns the wall which holds a photography print from Francisco Queirós entitled "Peter Pan". Applicances are from Gaggenau.
A padded leather headboard rests on a Macassar Ebony wall. The Hästens bed is covered with a Sahco mohair fabric bedspread.
A large pivoting panel divides the dressing room and the master bathroom. The closet, void of doors, boasts alternating high gloss black lacquer and ebony wood. The ottoman is covered in fox fur trim.
In the master bath a black marble counter top sits atop mirror-lined cabinets.
I hope you enjoyed this week's house tour. Comments are always welcome. Ciao, and until next time.
xo,
Emi
Source: Nuevo Estilo
Monday, June 15, 2015
Friday, June 12, 2015
GEO LOUNGE
This week's Fashion Friday design board is inspired by Marco de Vincenzo Ready-to-Wear Spring 2015 Collection; in particular the geometric prints that I so lovingly adore.
When we think of geometrics in interiors, we often think
of bold bright patterns in different shapes and sizes. Geometry is ubiquitous in our natural environment
and will often also be found in architecture, furniture design, and fabrics. It
is no longer confined to being displayed as art and is accessible to all.
It is not just a contemporary trend; it is one that has
endured throughout history. The Ancient Greek and Moroccans both used bold
geometric patterns as part of their architectural and interior design. The idea
that a simple shape can create complex patterns is something this is
universally appreciated.
Geometric prints are immediate eye catchers, and the most important thing is to have fun with it. These prints are meant to be fun and exciting whether it's for your wardrobe or your interior spaces.
My favorite design element in this design board is the Mirth Studio wood tiles designed by
Antonino Buzzetta. You can view Mirth Studio's fantastic wood tile collection here.
Have a lovely weekend, Ciao
xo,
Emi
Tuesday, June 9, 2015
FEMININE & ECLECTIC MADRID APARTMENT - HOUSE TOUR TUESDAY
Feminine, electic, serene and sophisticated defines this
decorative style by interior designer Patricia Bustos. Sitting in the Salamanca district in Madrid,
this apartment has two stories - hence, the generous dimensions. Original
features, such as moldings, woodwork, and fixtures roughly remained
intact and preserved in its renovation.
The most important part of the renovation was seen in the
kitchen. The owner wanted a large, open and generous office and sitting room,
while a distinctive touch was enhanced by the coating of cement tiles. One key
was the use of powdered colors and in certain areas; wallpaper. They have
achieved a delicate space and relaxed atmosphere, marrying perfectly with the
wonderful selection of vintage and retro pieces; glamorous golden
lamps, nineteenth century antiques and works by artist Diego Portuondo. A decidedly Parisian and ultra-feminine
aesthetic that has helped create elegant, delicate and unquestionable character
spaces.
In the entrance, a sideboard with Carrara marble top designed by the Living Pink Studio. Above, a Blanc d'Ivoire trumeau mirror, sculpture and obelisk, both by Jon Urgoiti.
A Fornasetti tapestry from El Transformista is featured on the wall. Below, two stools and "Romy" rug from Suzanne Sharp at The Rug Company.
A tortoise shell is given a place of honor above the fireplace in the living room.
A delicate methacrylate and golden brass screen designed by the Living Pink Studio, divides the living and dining areas.
In the living room, a Blasco & Blasco sofa and LA Studio leopard print vintage chair.
The sitting area revolves around a coffee table of parchment and brass designed by Jon Urgoiti, along with fossilized wood and brass table sculptures. The corner sofa is a '50s design by Marco Zanuso.
Two Italian '50s armchairs from LA Studio reupholstered in Robert Allen fabrics. A retro lamp from El Transformista is reflected in the twin mirrored center tables.
A Diego Portuondo piece from the Oh Paris series - "Pavillon Richelieu" is centered between Christopher Hall sconces.
Sliding doors separate the dining room from one of the lounges. They are flanked by Vogue vintage photographs above Detana, twin black console tables.
The fabulous mid century chandelier hangs over the dining table in pink and gold with marble top.
A wood dresser acquired in El Ocho, boasts another Diego Portuondo piece, "Breaking News Head" and centered between '60s floor lamps.
In the kitchen, a seating area with a corner sofa is embraced by walls of cement tiles in soft shades. The '40s ceiling lamp comes form The Studio. The cozy atmosphere is completed by an Emmanuelle armchair and Zara Home leopard rug.
The bedroom decor is sophisticated with vintage and chic details such as the bohemian crystal chandelier.
In the changing area, a Beatriz Bálgoma antique armchair is upholstered in Etro fabric.
I hope you enjoyed this week's house tour. Comments are always welcome.
xo,
Emi
Monday, June 8, 2015
Friday, June 5, 2015
SOPHISTICATED OASIS
This week I am inspired by the beautiful whites of the Ralph Lauren Spring 2015 Ready-to-Wear Collection. I think a woman who can wear white from head to toe is modern, sophisticated and demure. She wears it with confidence and holds nothing back and all the while keeps an unassuming attitude about who she is.
I have always dreamed of an all-white bedroom. An all-white color scheme looks so inviting...clean, effortless and achingly romantic. With such a restrained use of color, it's very important to use a variety of textures in a space like this. A lack of color means every element in your design should somehow stand out whether it be through its texture, form, or function. A peaceful, soothing room like this will give you the impression like you are on the clouds. I wouldn't mind sleeping on clouds, would you?
I have always dreamed of an all-white bedroom. An all-white color scheme looks so inviting...clean, effortless and achingly romantic. With such a restrained use of color, it's very important to use a variety of textures in a space like this. A lack of color means every element in your design should somehow stand out whether it be through its texture, form, or function. A peaceful, soothing room like this will give you the impression like you are on the clouds. I wouldn't mind sleeping on clouds, would you?
Have a lovely weekend, Ciao
xo,
Emi
Tuesday, June 2, 2015
BOND ST. APARTMENT, NYC - HOUSE TOUR TUESDAY
This week we are touring the Bond St. apartment in NYC designed by James Dixon Architect in collaboration with decorator Carolina George. This eclectic apartment combines a chic, modern look with a little bit of whimsy dispersed throughout.
Over-sized windows allow streams of sunlight in the two-story living room. Pattern and texture is what unifies these spaces set on a base palette of high value contrast black and white, while a functional library features a wall of bookcases with a rolling ladder for easy access. How about a zebra head overlooking below for a little quirkiness?
Across the living room is an elegant, modern dining room boasting trendy lucite chairs.
Adjacent to the dining room; the kitchen features a pillar of mirrored tiles and a bold, black island.
Gotta love these brass elephant head handles on the kitchen cabinet doors.
Brass hardware adorns the kitchen sink.
Second story lofted area with a view down below has access to the bedrooms. Great space for a writing desk, especially an all brass one!
This far eastern style sitting room is saturated with bold pattern and color, creating a personal sanctuary.
Bold splashes of pink highlights this bedroom featuring windows looking out to the living room below.
Floral fabric covering the bed and walls create a cocoon-like canopy.
I hope you've enjoyed a tour of this bold and eclectic NYC apartment, I know I did. Now all I want to know is... when can I move in?
xo,
Emi























































